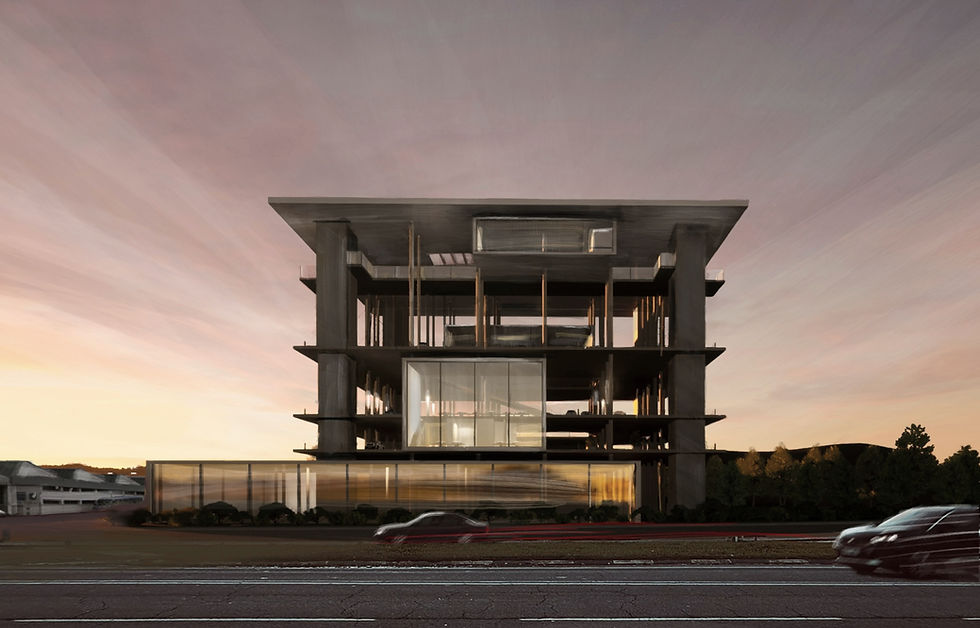DONAPEA MOBILITY HUB
Pamplona, Spain 2024
Design Studio V
The DONAPEA MOBILITY HUB is a multifunctional parking structure designed as a sustainable urban solution. It combines parking and mobility services with tertiary uses like supermarkets and coworking spaces, integrates renewable energy generation, and serves as a visual landmark at Pamplona’s southeast entrance.
The project focuses on a multi-purpose parking building conceived as an open concrete structure, where the different levels are articulated as "boxes" or "organs" integrated with the vertical walls. This approach seeks to transform traditional parking into a dynamic and functional space beyond its initial purpose. The design proposes variable heights between levels, ranging from standard heights to double or triple heights, enabling the incorporation of complementary programs, both permanent and temporary. This opens possibilities for uses such as commercial units, cultural events, or flexible spaces. The structure itself is the architecture. Concrete slabs, columns, and ramps unfold as a cohesive organism, avoiding the need to hide the interior with decorative façades. The result is an honest and functional aesthetic that redefines the role of parking as a constantly evolving public space.

















